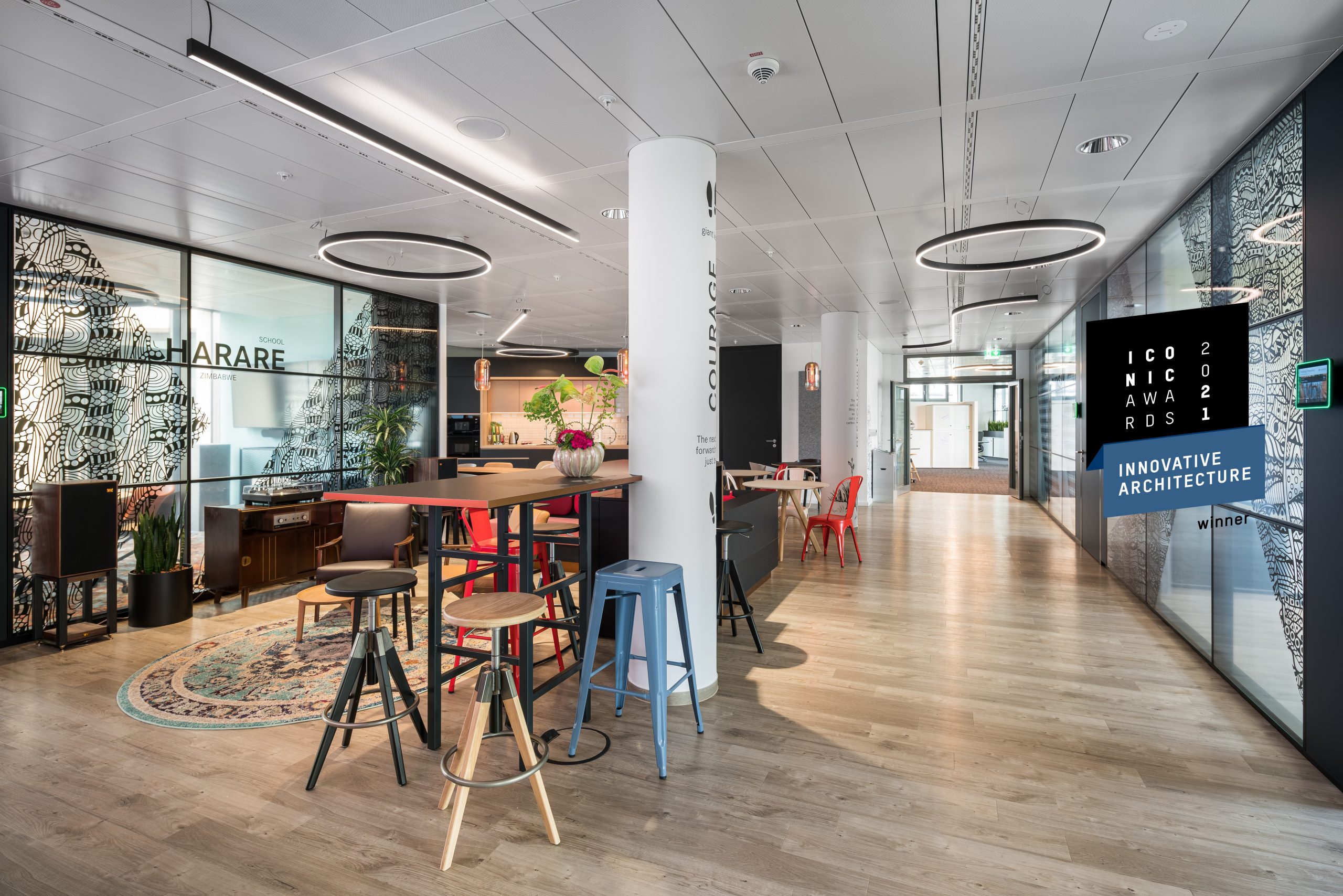
PATRIZIA
Client: PATRIZIA AG
Locations: Augsburg, Frankfurt, Luxemburg
Space: 9000 sqm (Augsburg), 3.200 sqm (Frankfurt), 900 sqm (Luxembourg)
Timeframe: Since January 2020
Services: Vision Workshop, Building Analysis, Targeted Insights, Stakeholder Workshops, Space- and Function Programm, Design Planning, Acoustics Concept, Occupancy Planning, Design Concept, Furnishing Process, Project Management, Change Management, Communication
The Augsburg-based, international real estate company is in the middle of a transformation process. The company’s aim is to create a New Work environment that will meet future work requirements. Above all, topics such as cooperation, exchange and promotion of innovation are to be optimized with the implementation of the new working world. In addition, the attractiveness for employers should be strengthened, cross-departmental and cross-border communication should be improved and work should be made more flexible. In close cooperation with the project team, a holistic concept has been developed that takes into account not only spatial but also cultural, technological and service-oriented aspects. It was important for the company that the new world of work expresses the company’s German roots, while at the same time making the internationality of the real estate group tangible. In order to map user needs as best as possible, the project is characterized by strong participation and support from employees.
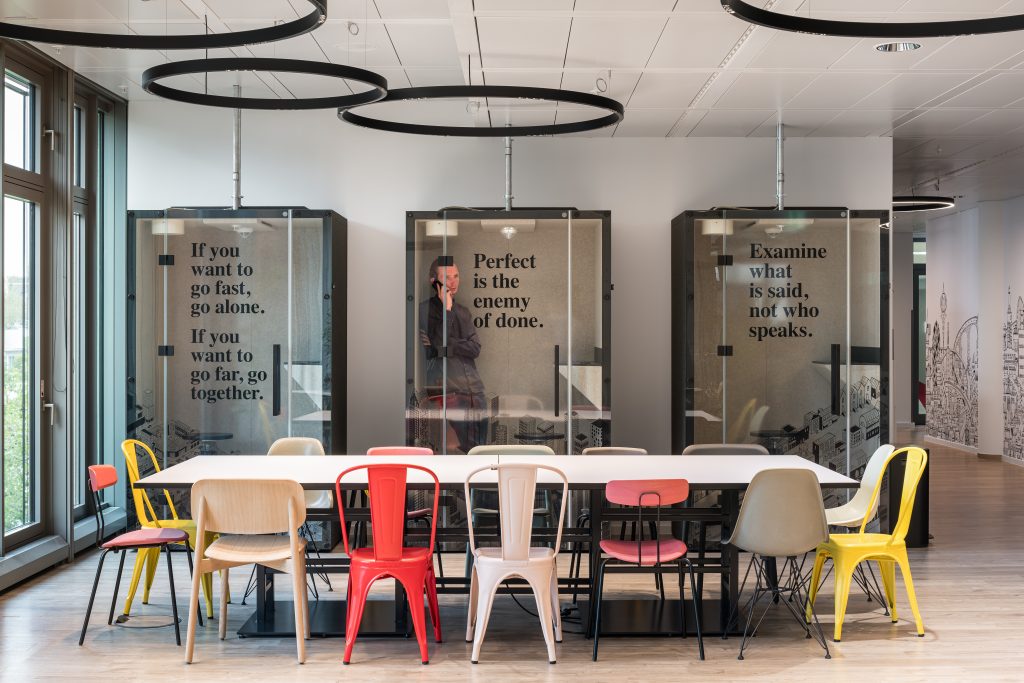
The New Work working environment has already been completed at the location in Luxembourg. A workspace was planned and implemented on around 900 square meters over two floors, which provides a wide range of workplaces for the employees. In addition to workplaces in the open space and focus zones for concentrated activities, employees also have a large number of meeting areas for collaboration and exchange. The lounge arena with a podium is ideal for meetings and events. A large terrace area offers the opportunity to spend the lunch break outside and soak up fresh air.

Together with the Luxembourg architectural office EGB and the designer Dina Andersen, we were able to implement our plans in such a way that a state-of-the-art feel-good atmosphere was created. Especially the lighting concept with artistic ceiling constructions and selected designer lamps make the new rooms a special experience. The employees are enthusiastic about their new work environment and the new work experience that comes with it.

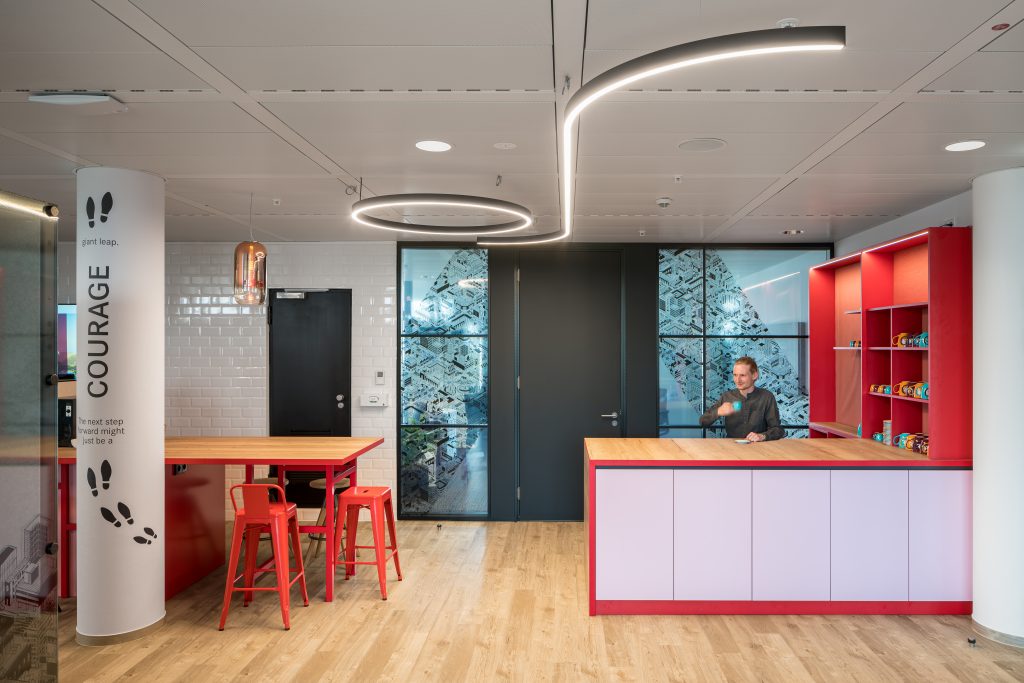
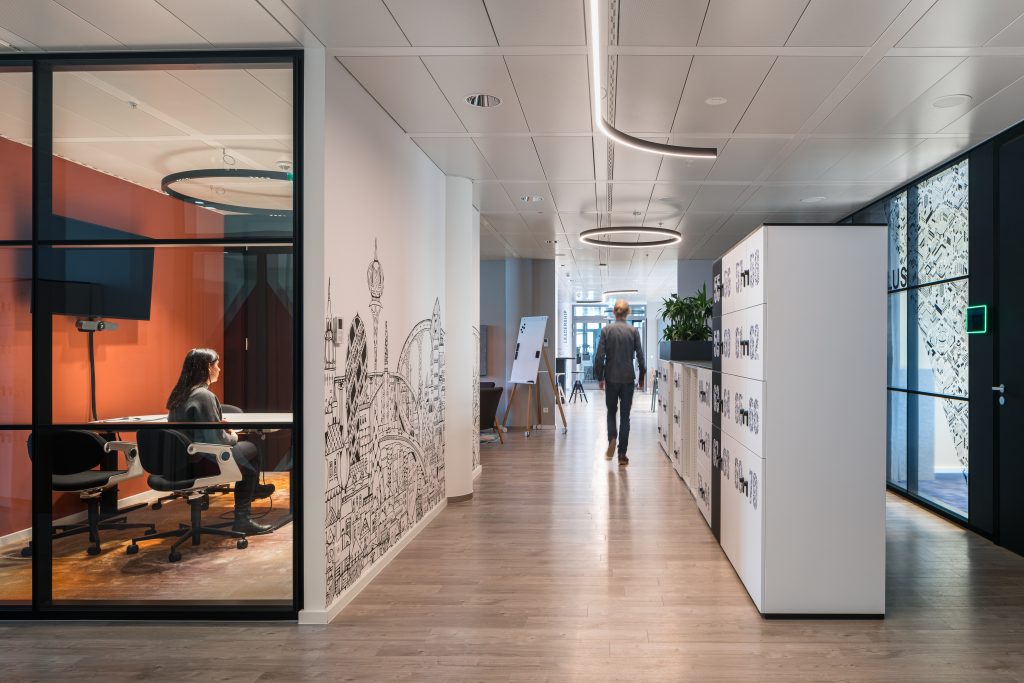
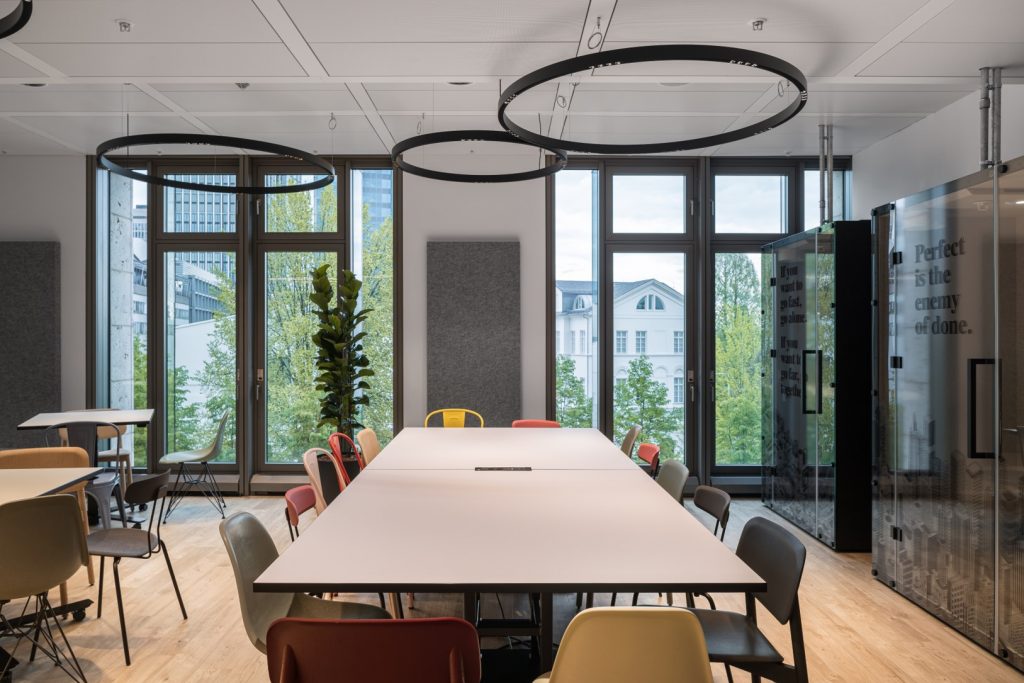
As part of selected communication and Change Management activities, employees were involved in the development and the design process – this enabled them to become familiar with new ways of working and changed rules of conduct at an early stage. The transparent and continuous communication with the employees also led to a smooth start in the new New Work space.
Learn more about further projects.
 Get in touch
Get in touch