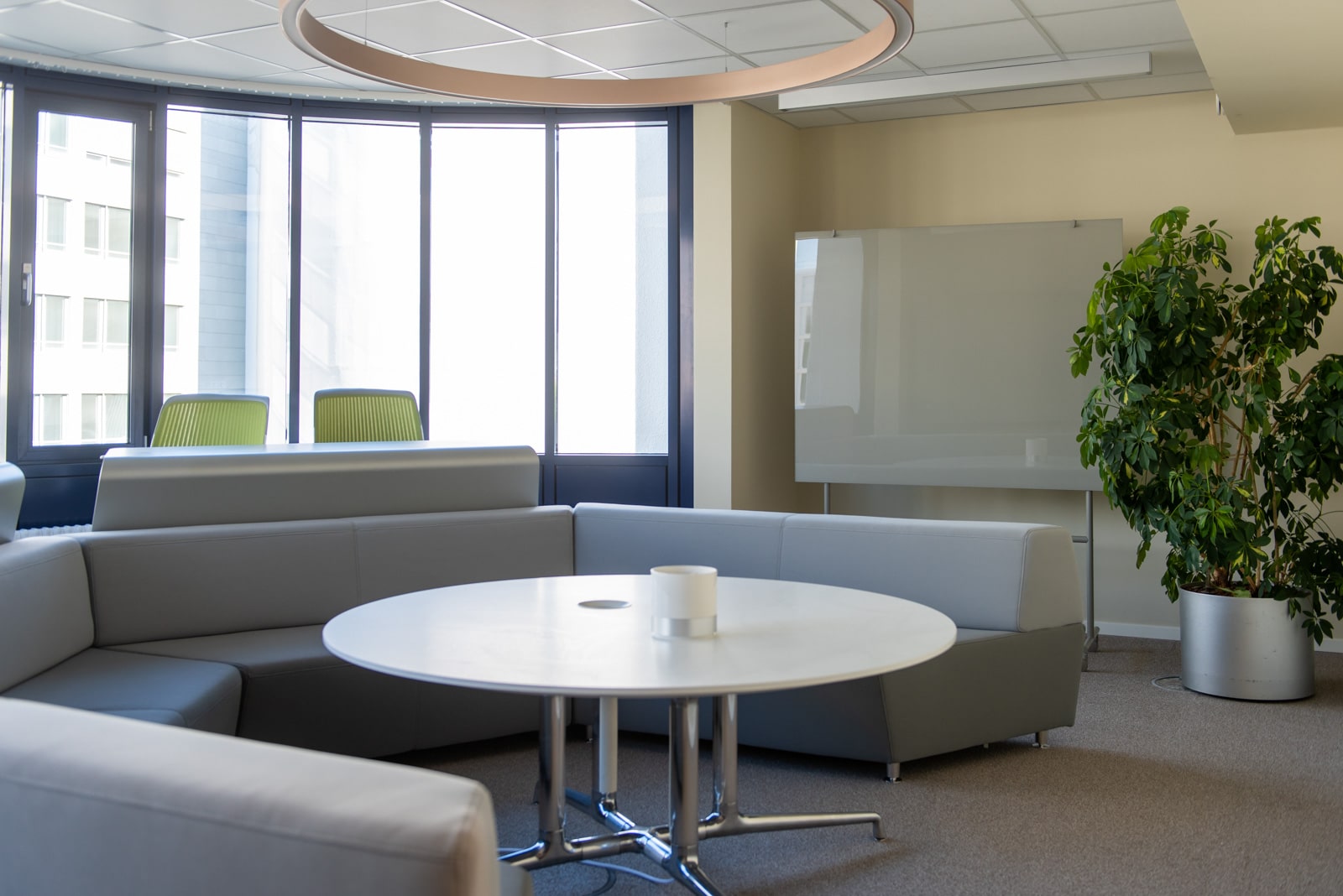
Capgemini
Client: Capgemini
Location: Hamburg
Scope: 800 sqm
Timeframe: 2018/2019
Services: Online survey, executive interviews, space utilization study, focus group/design workshops, workplace concept, space program, design and layout
In the heart of Hamburg, Capgemini employees work in a spacious office building. Thanks to strong growth, the company was able to rent another floor, which now had to be incorporated and designed. Instead of repeating an existing formula, Capgemini opted for new workplace concept and design paths: in addition to workplaces, a co-working area and a co-creation space should be created, dividing the overall space into 2/3 office use and 1/3 use of a shared area. In a co-creative process with representatives of the departments, we developed a clear vision and collectively designed the look and feel of the surfaces.
Throughout this process, we strongly pushed for joint design and development, ensuring that the employees always felt well informed and involved. As an example, concepts were co-created in sprint working sessions, in which furniture and material were selected together with the representatives. Afterwards, close to the move, rules of the game for the collaborative use of the space were worked out together. This approach strengthened acceptance of the new concept and created widespread enthusiasm for the new space.
The Hamburg pilot was the starting point for a long-term working relationship between Capgemini and workingwell, and we are now working together in the area of project and change management in other locations.
Discover further projects
 Get in touch
Get in touch